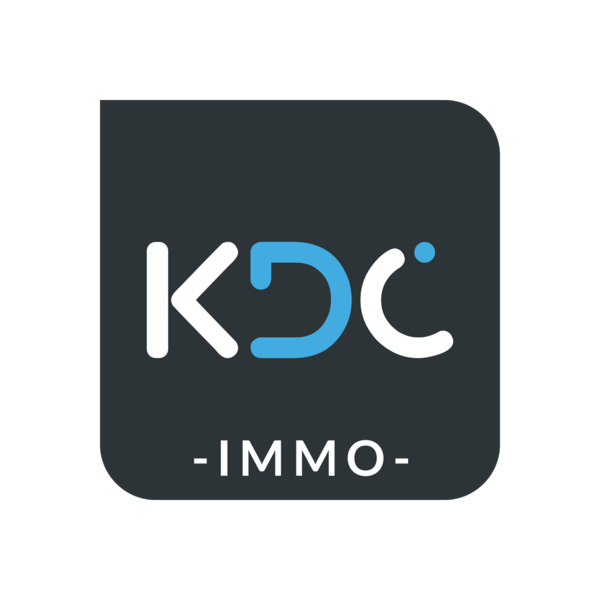Koen Derom en David Caekelberghs, uw partner voor de verkoop, verhuur of schatting van uw huis, appartement, opbrengsteigendom of grond of bij de aankoopbegeleiding ervan.
Beiden geboren in de Druivenstreek, kennen we deze als geen ander. Met onze kennis, expertise en no-nonsense aanpak begeleiden we u in volle vertrouwen bij al uw vastgoedplannen.
Gezien de stijgende complexiteit en de almaar wijzigende vastgoedwetgeving is het vandaag de dag raadzaam om een professional onder de arm te nemen. Contacteer ons daarom vrijblijvend om uw vastgoedplannen en mogelijkheden te bespreken.
Bent u op zoek naar een geschikte huurwoning, koopwoning, bouwgrond of opbrengsteigendom, laat ons dan zeker iets weten. Wij zoeken voor u!


.jpg)
.jpg)
.jpg)
.jpg)
.jpg)
.jpg)
.jpg)
.jpg)